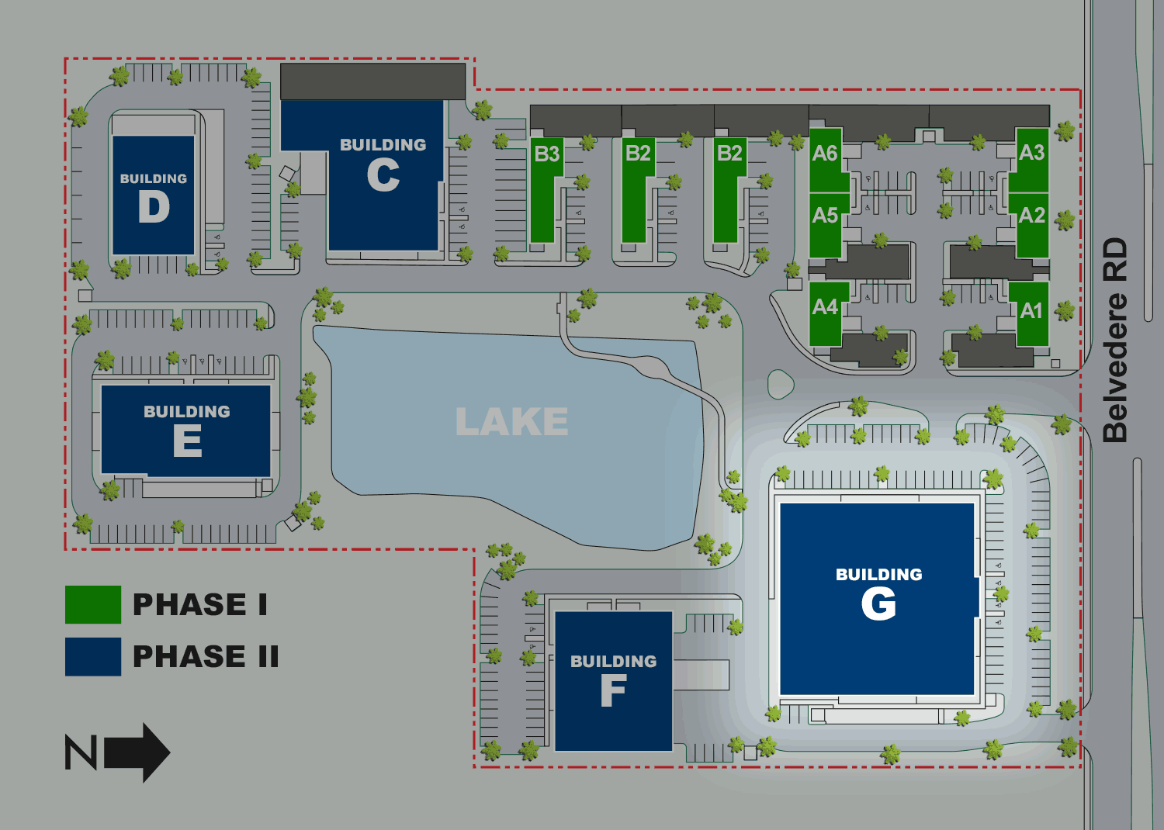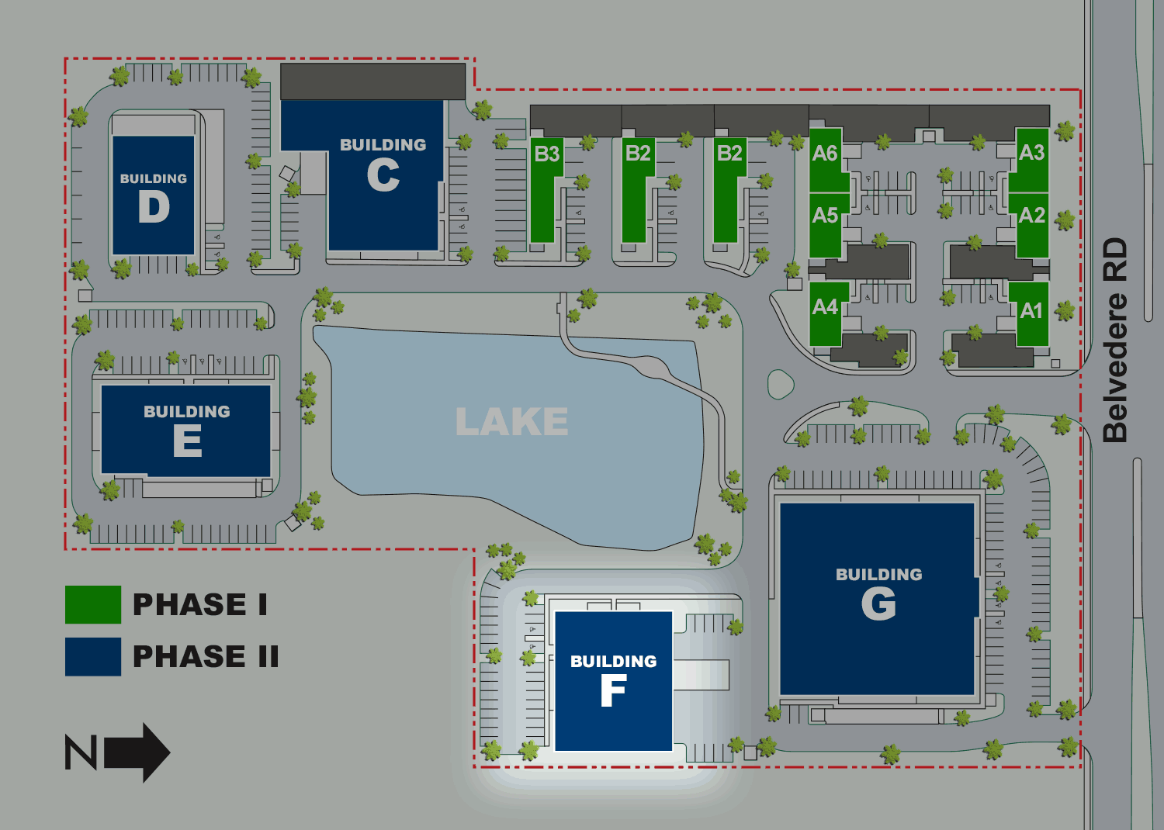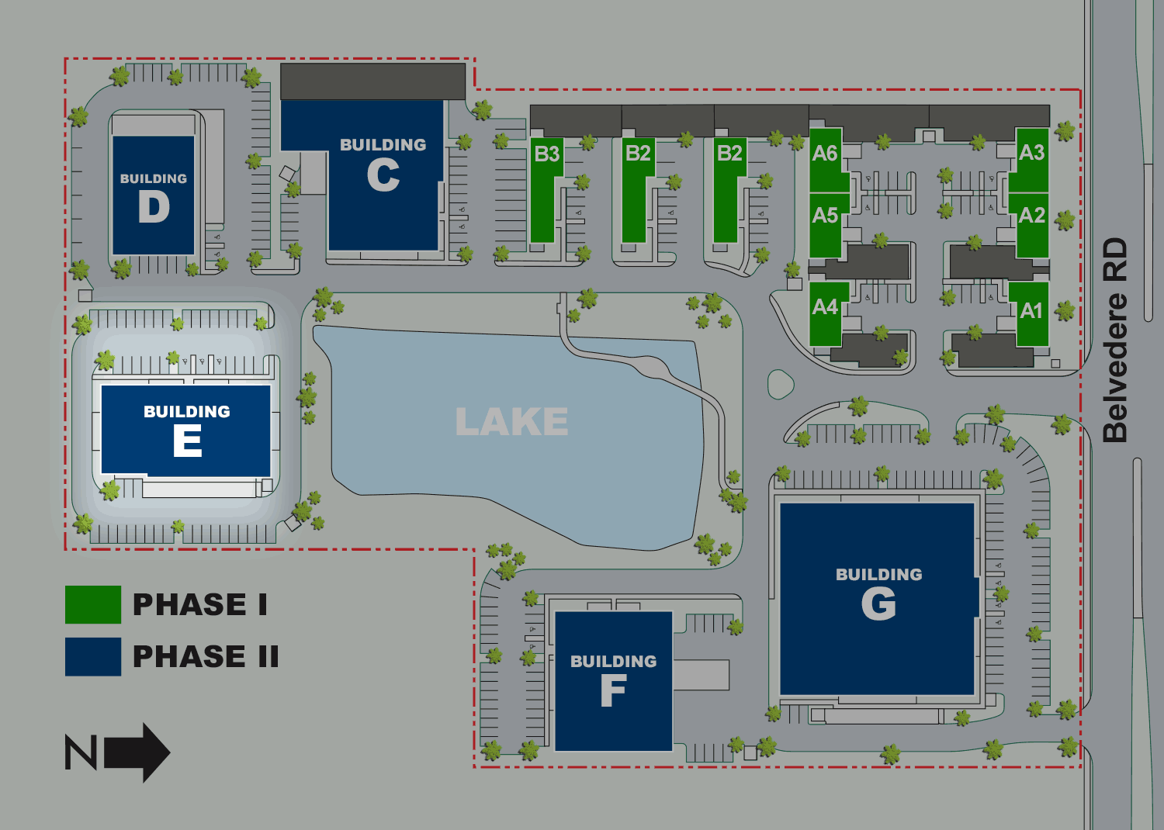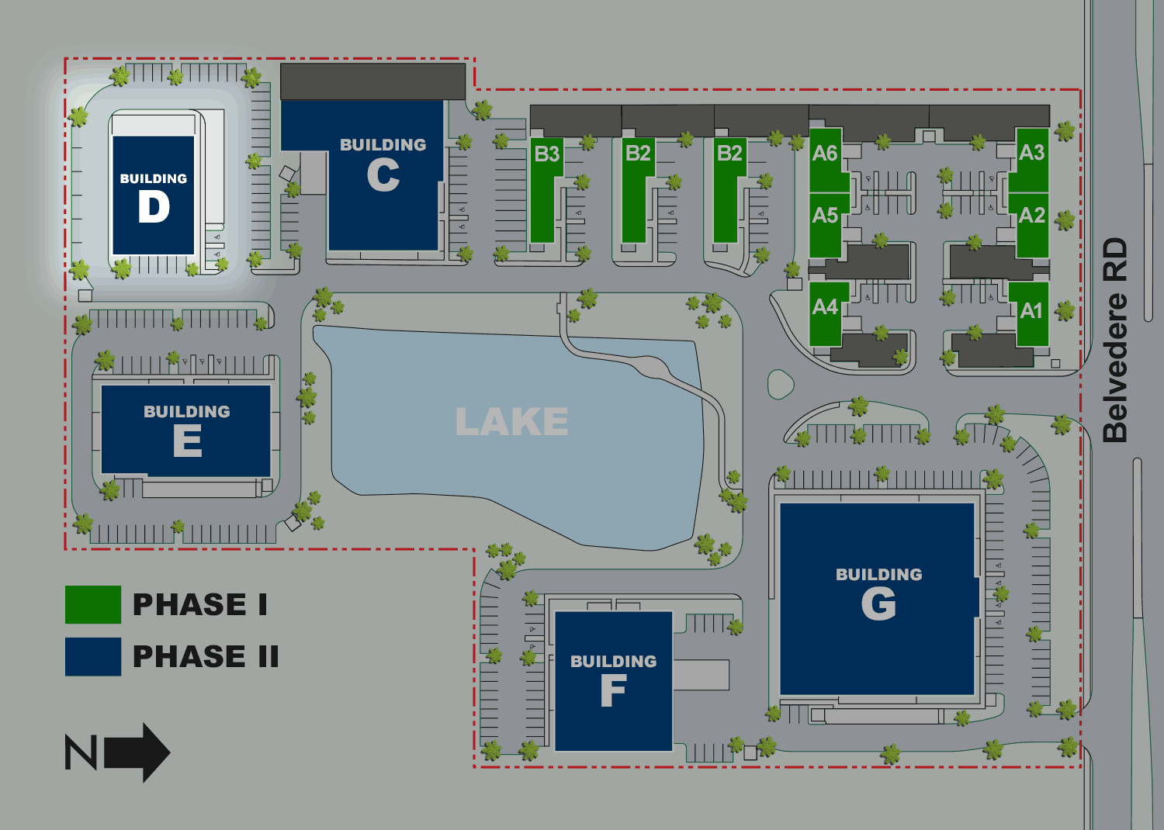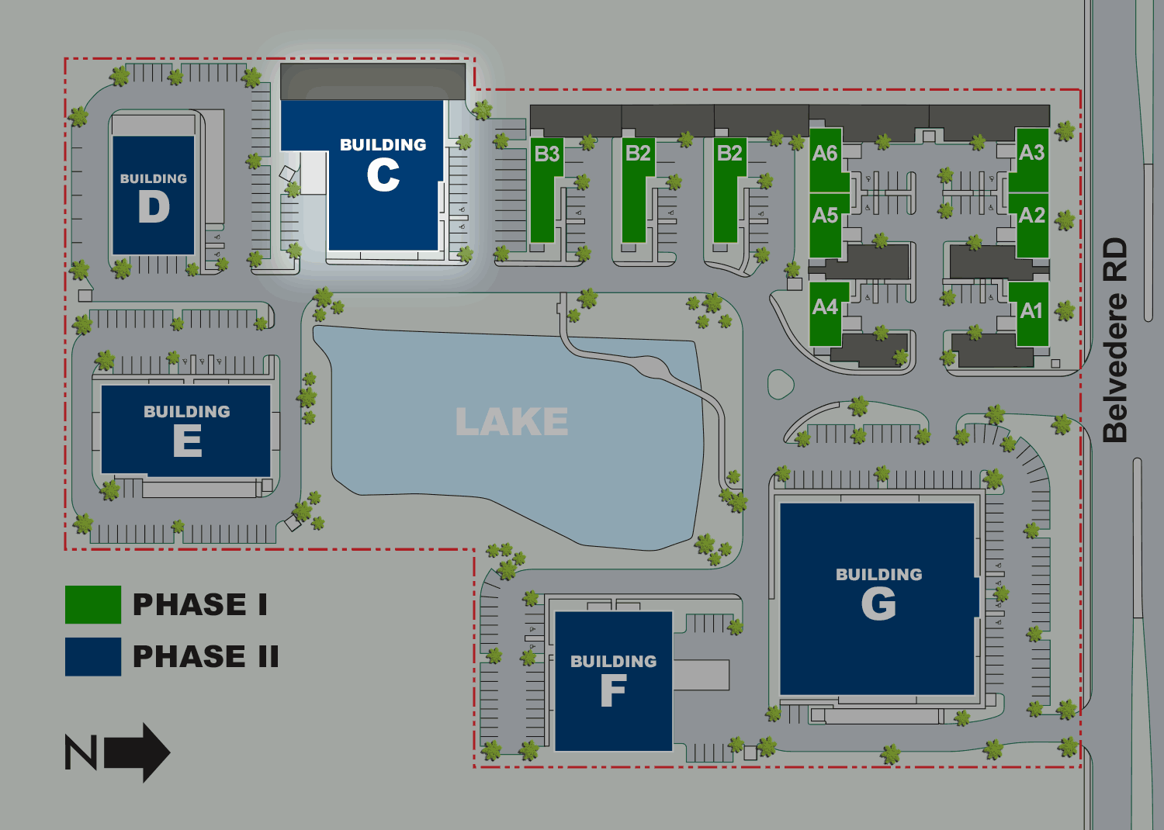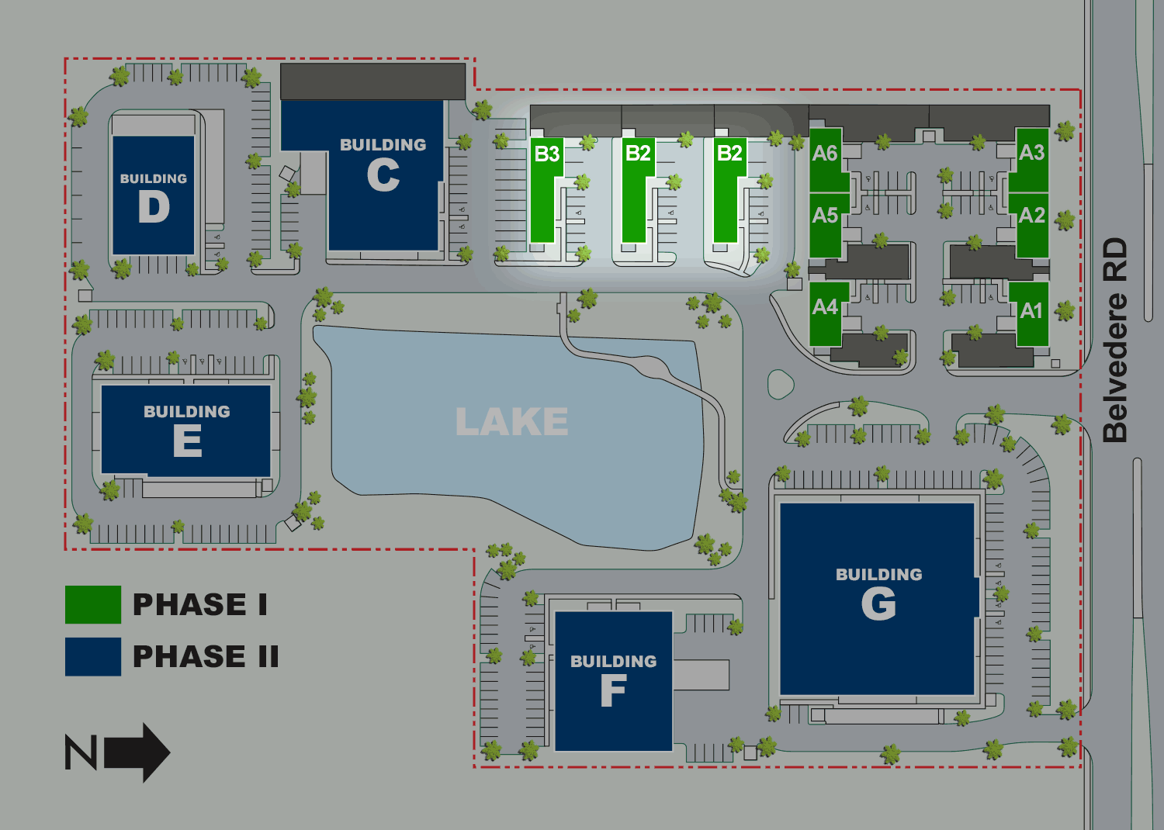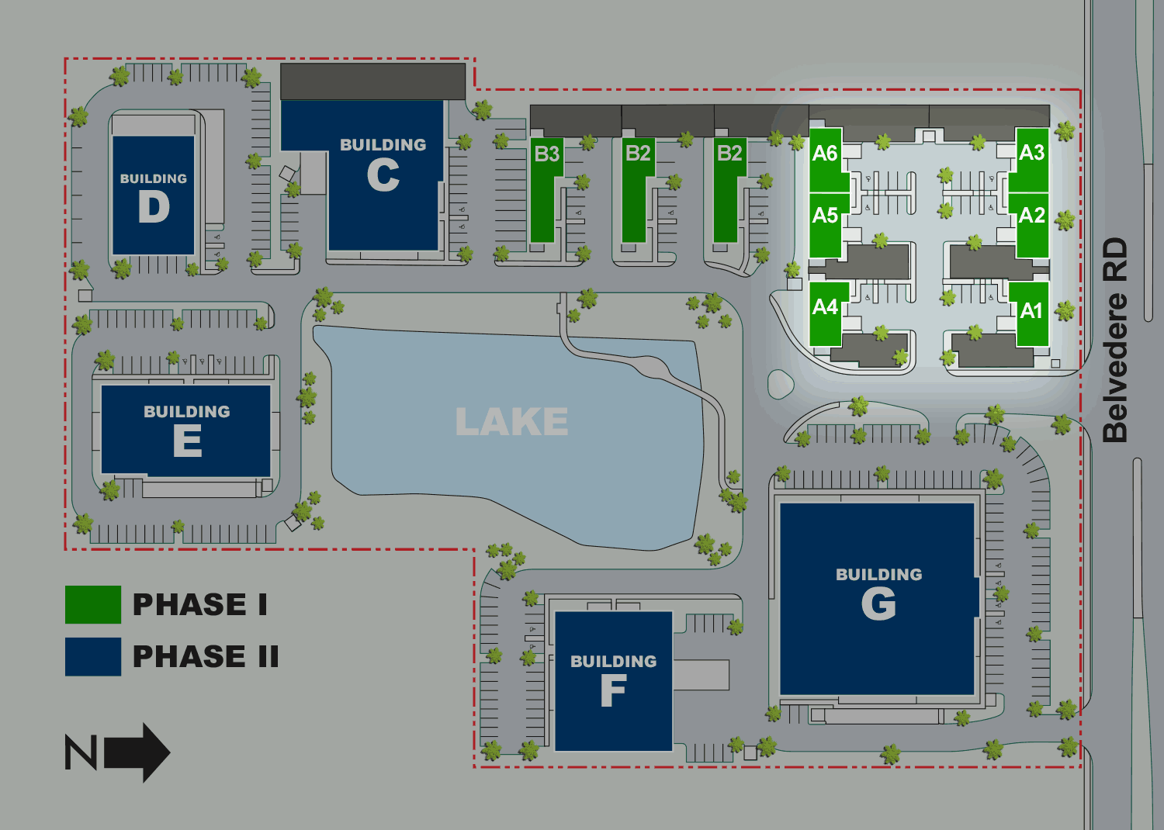


Intro
Intro
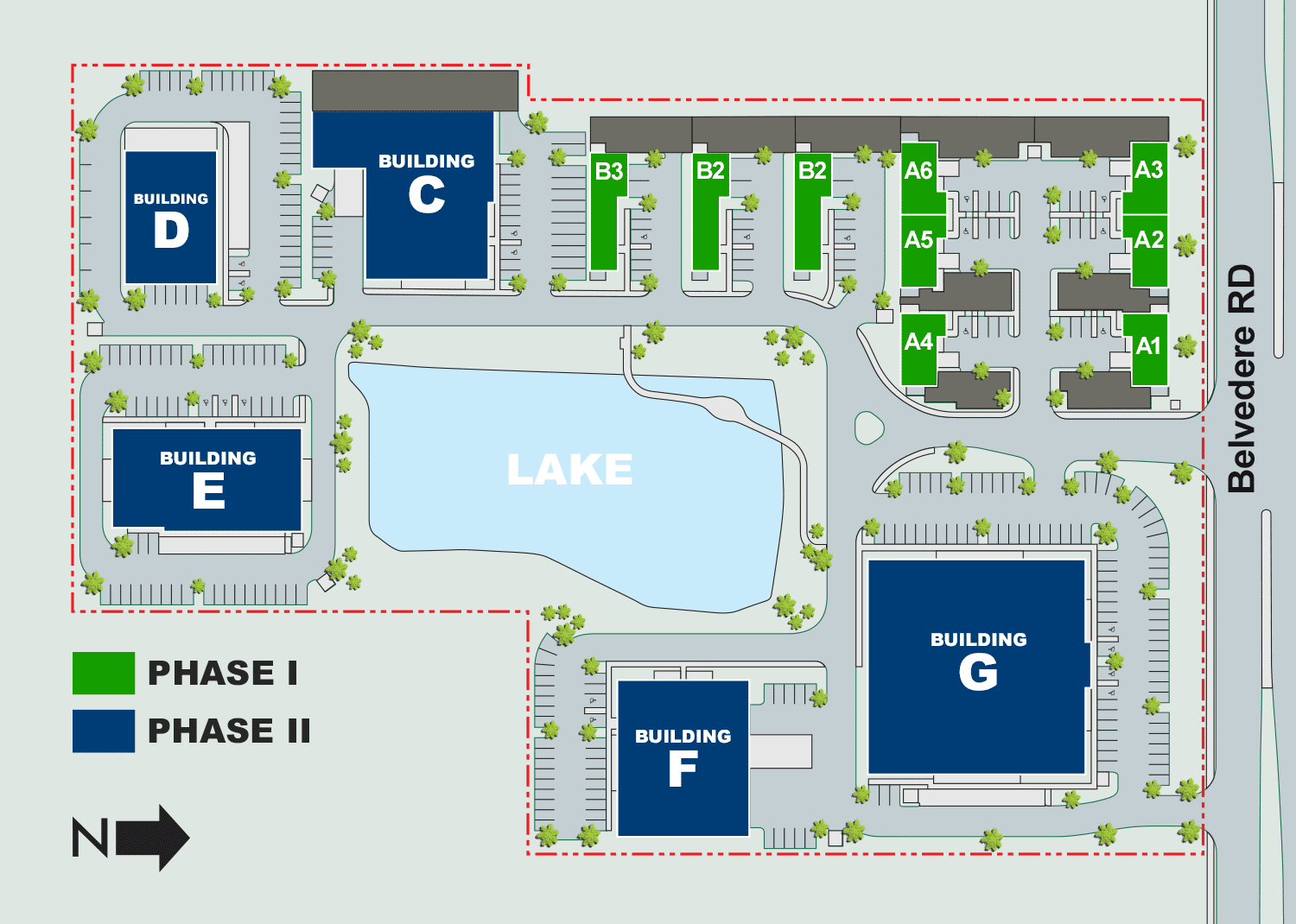
PALMS WEST INDUSTRIAL PARK is a unique industrial park designed for users that have very specific needs. Each of the 7 Lots is situated around a beautiful lake and offers users a variety of yard, warehouse, and office combinations. We are offering a variety of opportunities to purchase or lease buildings ranging from 2,400sf to 30,000sf. If you are looking for a new home for your business, call for more information.
9 FREE STANDING BUILDINGS WITH STORAGE YARDS
Drawing from years of experience dealing with industrial users, we have created a one of a kind industrial park. Palms West Industrial was designed for owner-users in single tenancy buildings all within a clean, upscale, commerce park setting. The 13 acre park has a lake as the center piece for owners to enjoy walks, outside lunches and meetings at picnic tables, or for taking a break from the day. Phase 1 will include 9 Free Standing buildings for sale located at the northwest corner of the property. Phase 1 construction is expected to start in August 2016 and should be complete by January 2017.
PHASE I
The Phase 1 buildings have been designed with all the amenities we know are important to business owners like fenced and secure outdoor storage yards, separate bathrooms in the warehouse and the office, skylights in the warehouse for natural light, an office shower, 3 phase electric, a kitchenette option, and much more.
Don't miss this opportunity because these 9 buildings will go fast!
Building A
Office: 400 S.F.
Mezzanine: 400 S.F
Warehouse: 2,000 S.F.
Total Building: 2,800 S.F.
Outdoor Storage: 3,500 S.F.
BUILDING A FEATURES: Free Standing, Built Out Offices, 3 Phase Electric, Fenced Yards, Warehouse Skylights, Office Bathroom and Shower, Warehouse Bathroom....and much more.
> Read Full Features List
> View GROUND FLOOR LAYOUT
> VIEW Mezzanine Layout
Building B
Office: 600 S.F.
Mezzanine: 600 S.F.
Warehouse: 2,400 S.F.
Total Building: 3,000 S.F.
Outdoor Storage: 3,000 +/- S.F.
BUILDING B FEATURES: Free Standing, Built Out Offices, 3 Phase Electric, Fenced Yards, Warehouse Skylights, Office Bathroom and Shower, Warehouse Bathroom....and much more.
> READ FULL FEATURES LIST
> VIEW GROUND FLOOR LAYOUT
> VIEW MEZZANINE LAYOUT
Warehouse Space
Build to suit buildings offer business owners the opportunity to raise the roof! Make YOUR warehouse fit YOUR equipment without the worry of “is it going to fit” or “will the overhead door be tall or wide enough”?
Outdoor Storage
Fenced yards offer businesses the opportunity to spread out. Construction materials and heavy equipment can now be easily accessed with the use of a proper outdoor storage area. Here are some examples of businesses that can use outdoor storage:
• Landscaping
• Equipment Rental
• Automotive
• Service Companies with Fleets of Vehicles
• Heavy Equipment Operators
• Building Supply Companies
• Manufacturing / Fabrication
Showroom/Office
Palms West Industrial Park is designed for heavy industrial users with their heavy equipment and materials, BUT it’s not going to be a parking lot full of broken down equipment that looks like a junkyard. The park and the lake setting will enable users to have showrooms and invite customers to their locations without the normal embarrassment that comes with dirty, un-kept industrial yards.
Palms West Industrial Park
8470 Belvedere Rd
West Palm Beach, FL 33411
Our Lake is the center of our park and is very inviting to owners, employees, and customers with picnic benches for lunch breaks and informal meetings.



